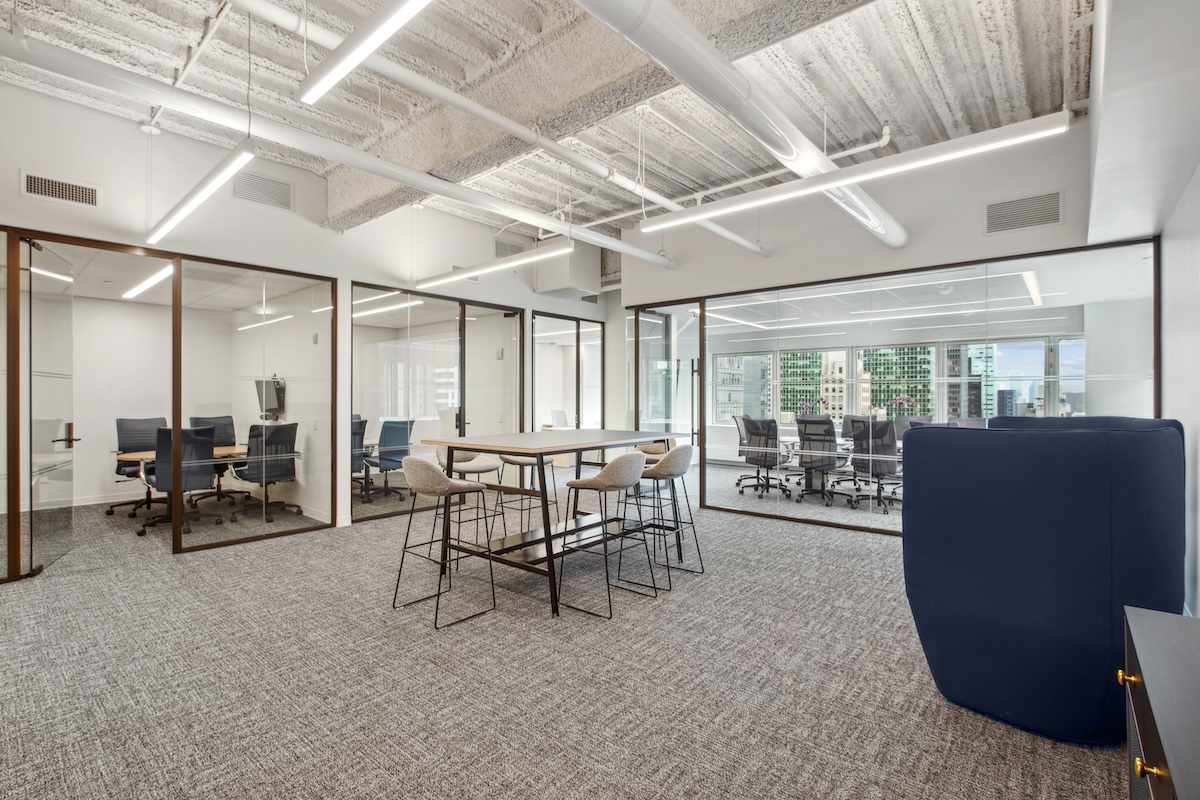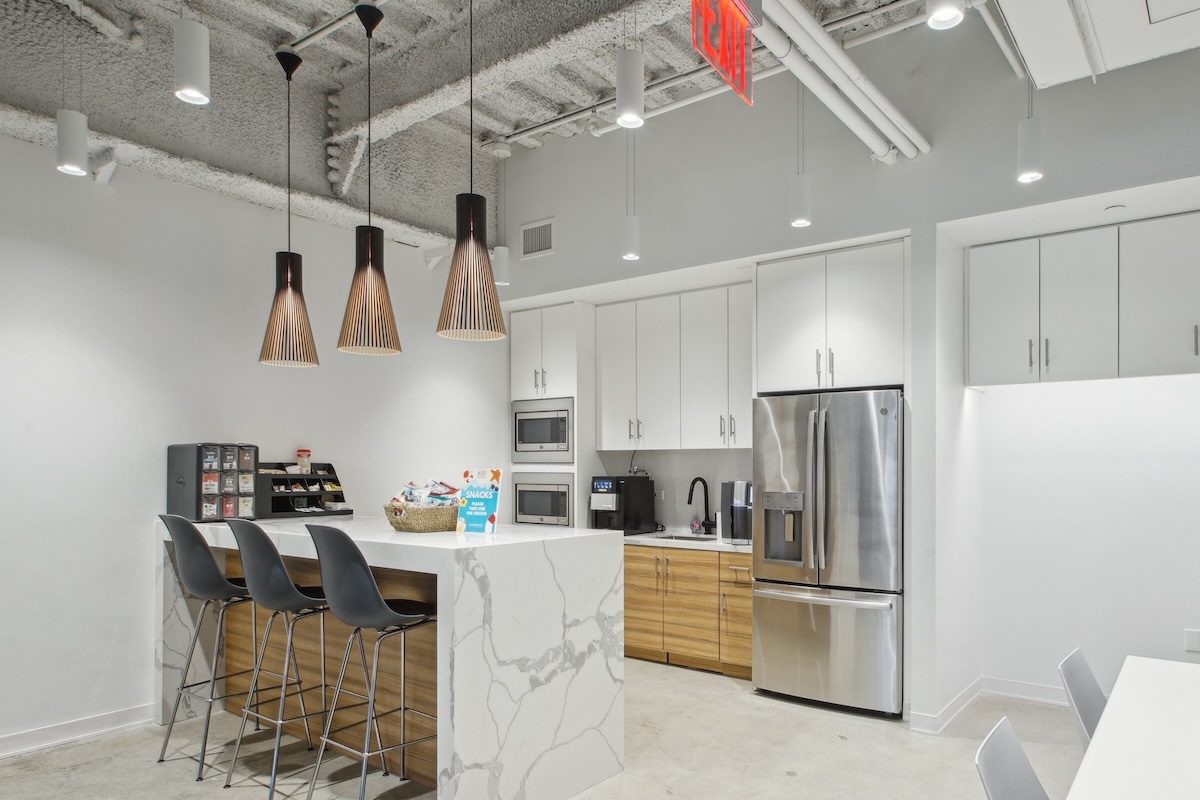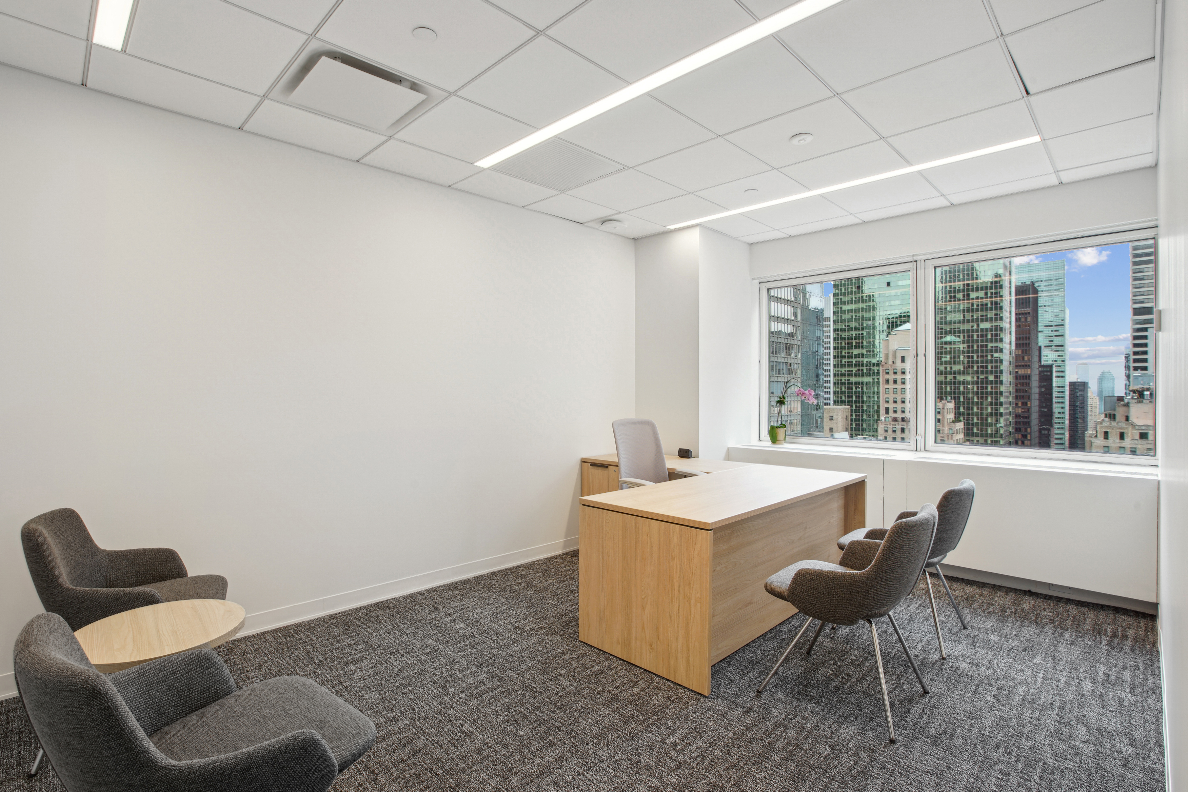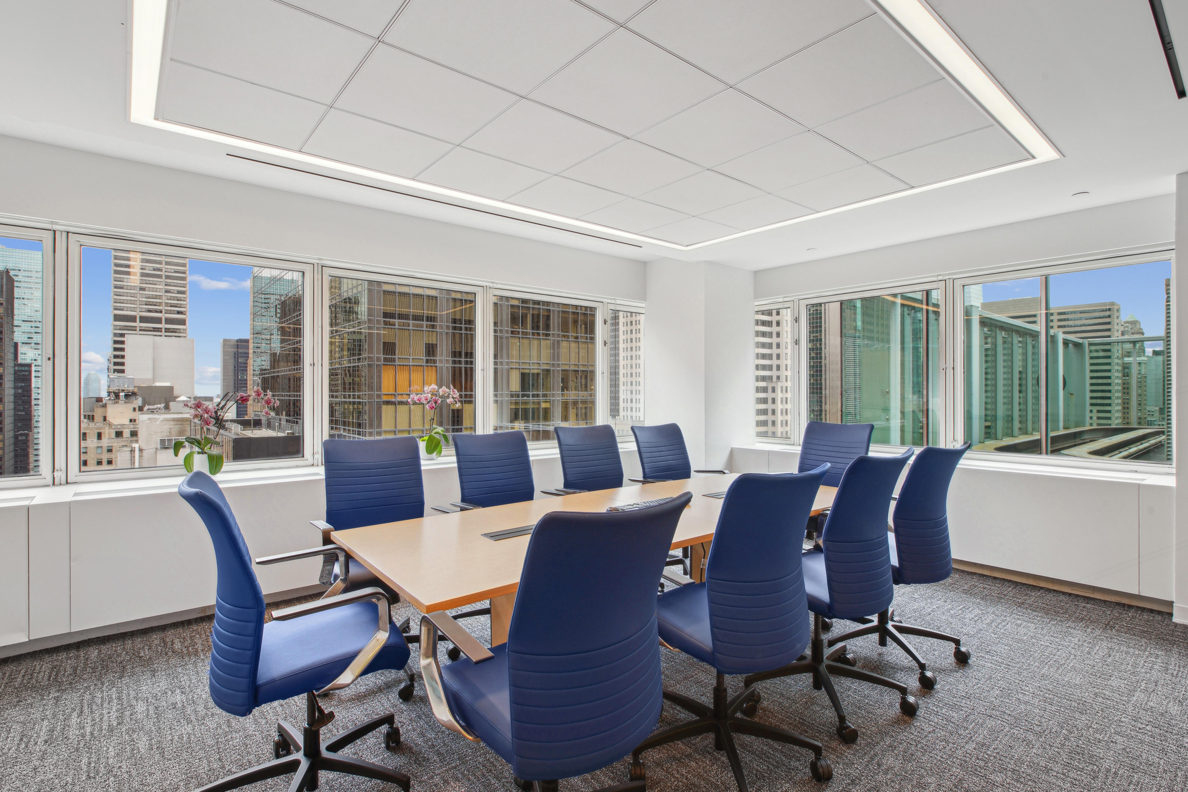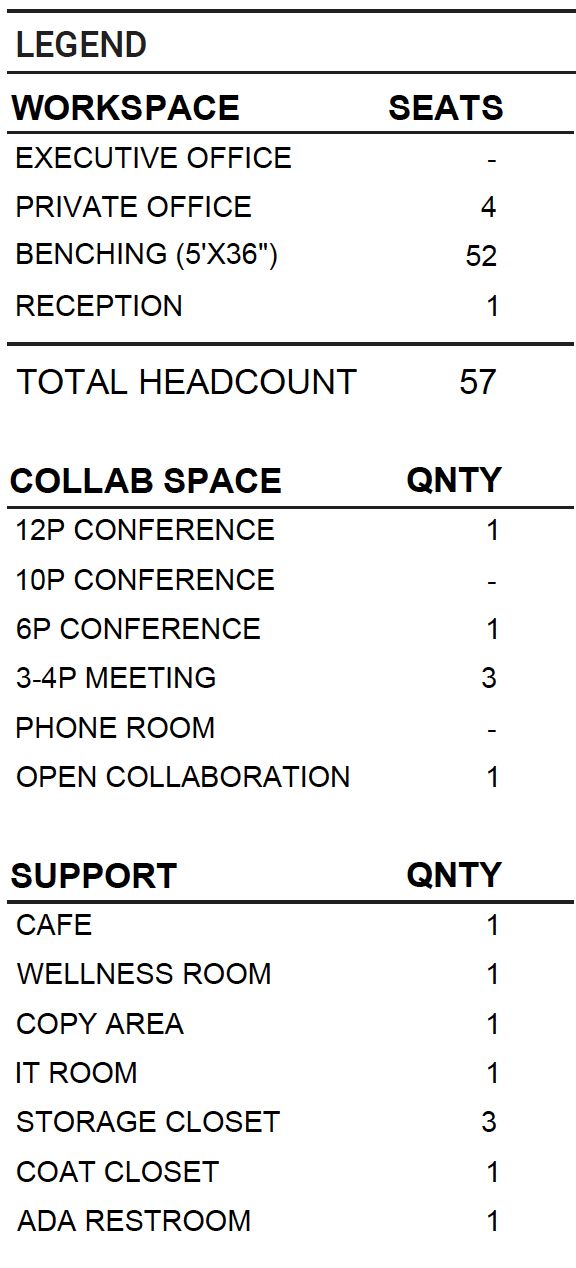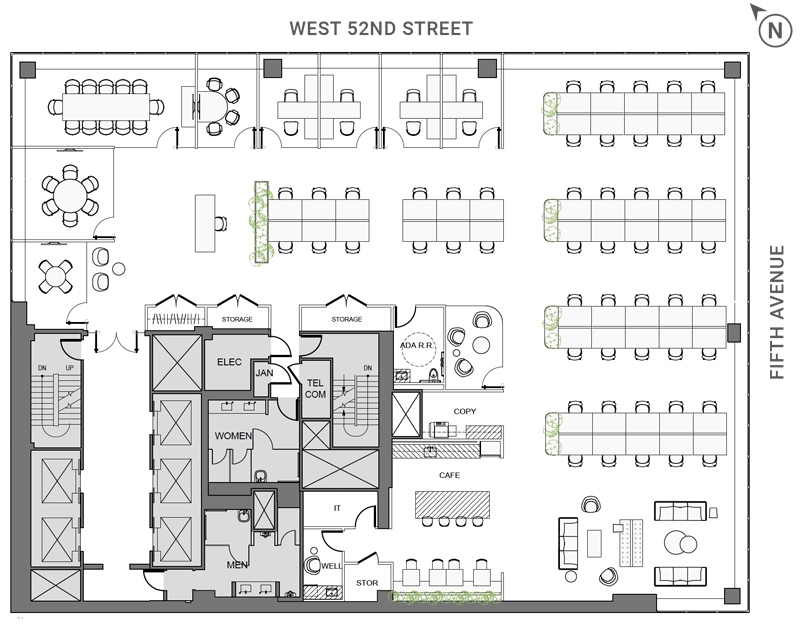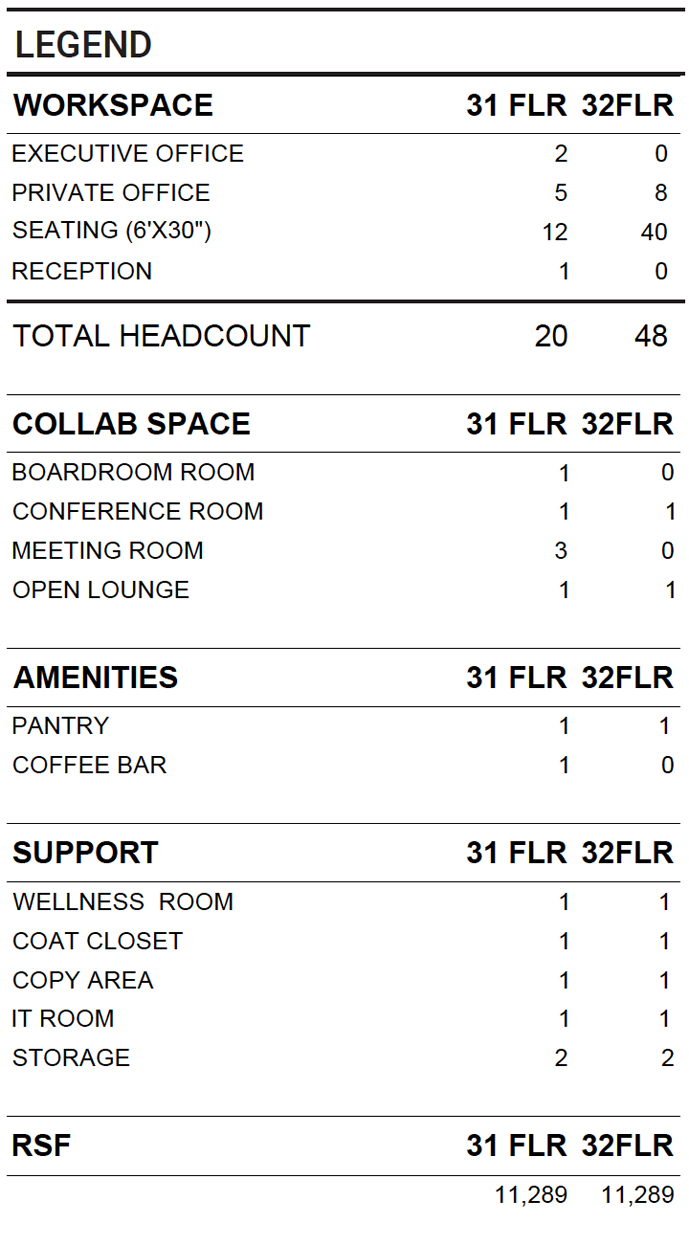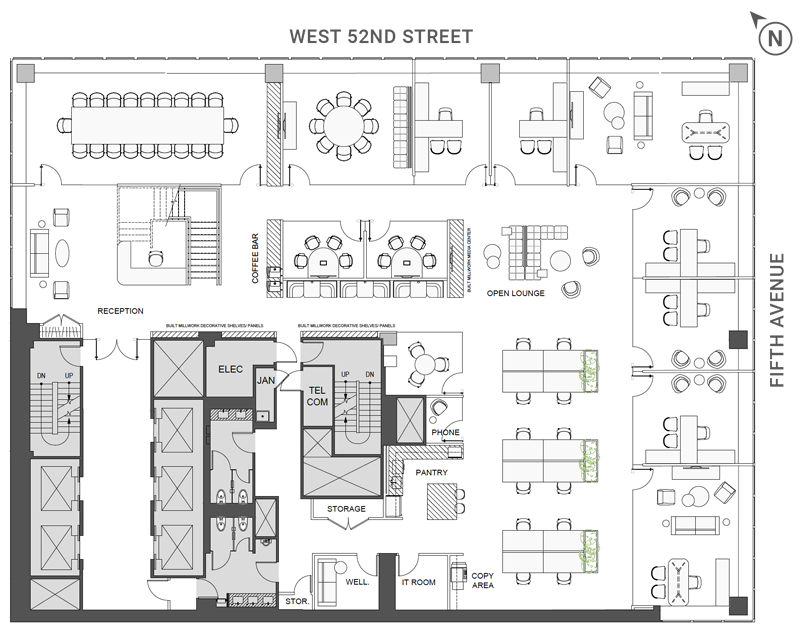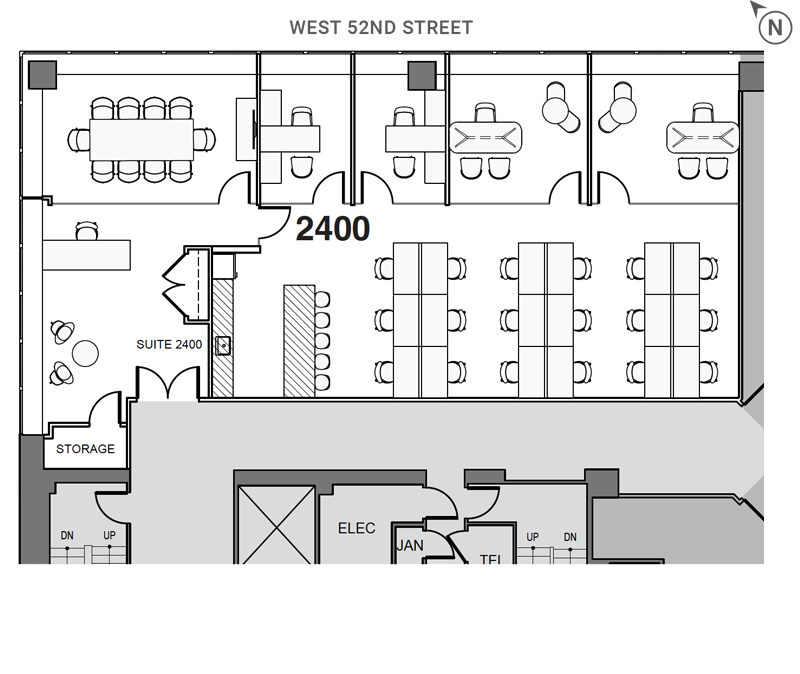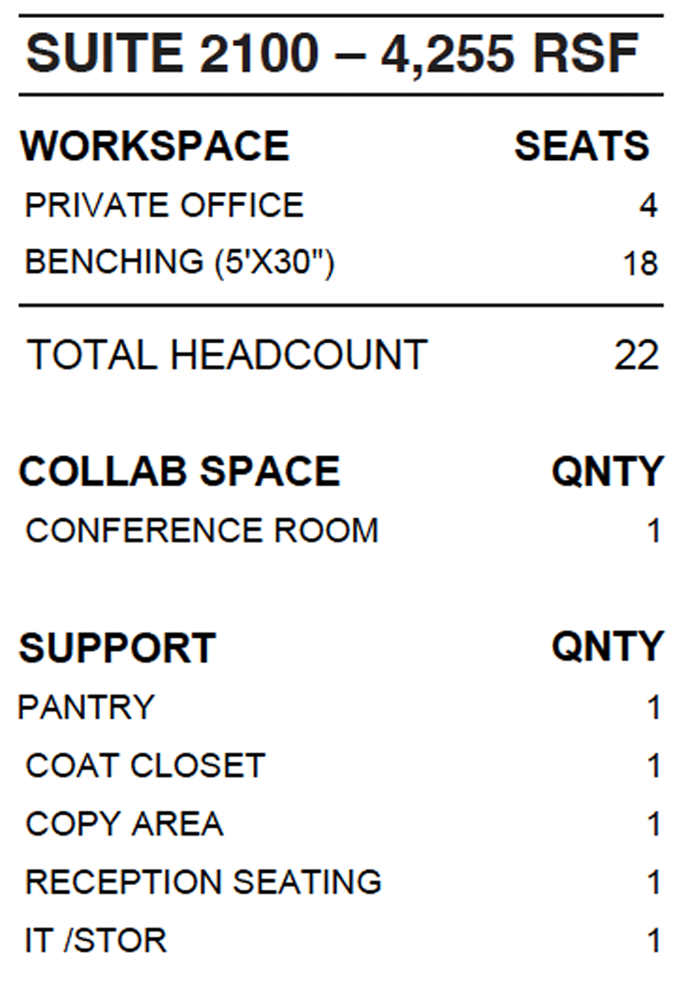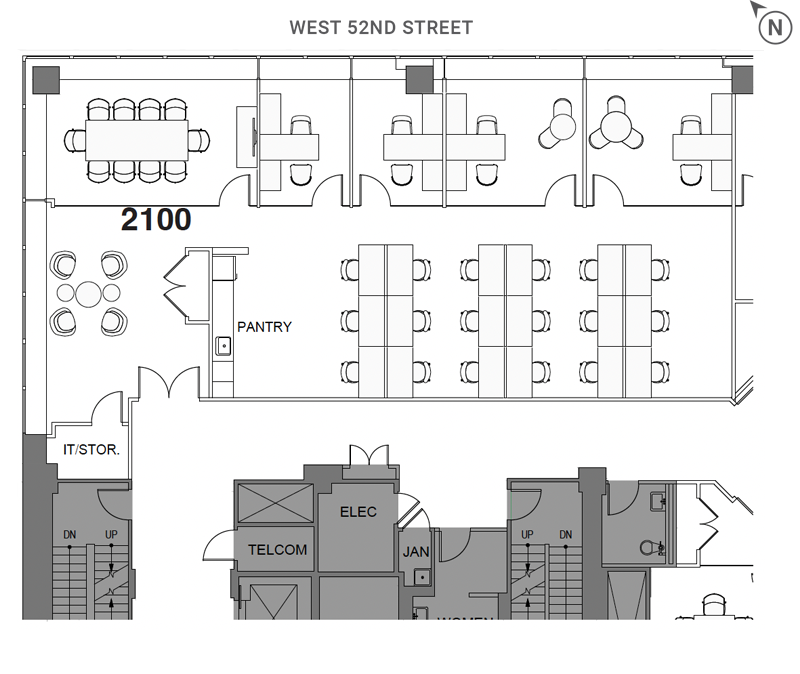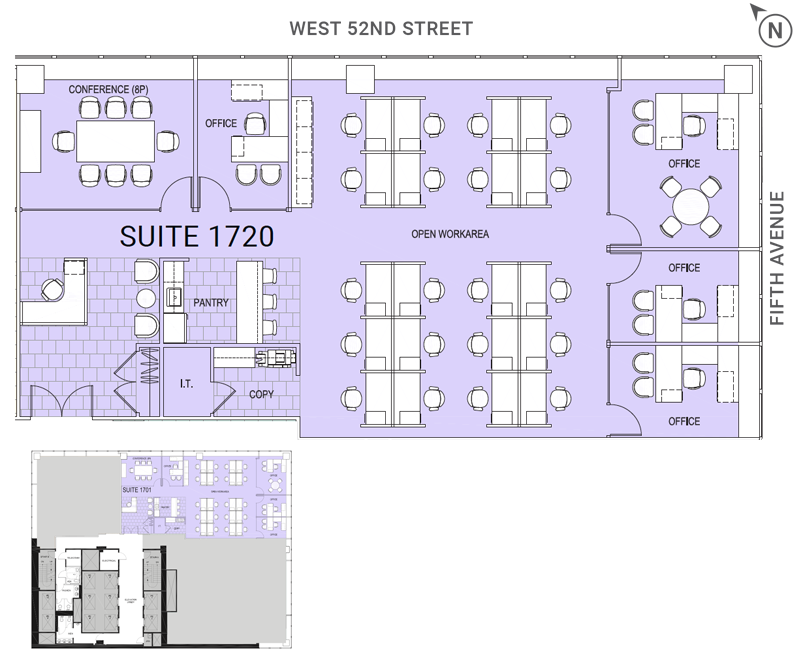Availability
Entire 34th Floor – 11,289 RSF – 2ND GEN
ENTIRE 32nd FLOOR: 11,289 RSF – 2ND GEN
Entire 31st Floor: 11,289 RSF – 2ND GEN
Partial 24th Floor (Suite 2400): 4,215 RSF – 2ND GEN
Partial 21st Floor (Suite 2100): 4,255 RSF – 2ND GEN
Partial 17th Floor (Suite 1720): 4,351 RSF – 2ND GEN
Tenant Amenity Center
